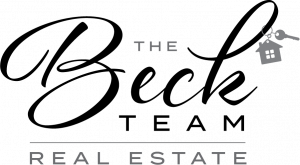


Listing Courtesy of: UTAH REAL ESTATE / Kw Salt Lake City Keller Williams Real Estate
245 N Vine St W 903 Salt Lake City, UT 84103
Active (26 Days)
$899,000
MLS #:
2072581
2072581
Taxes
$2,630
$2,630
Lot Size
436 SQFT
436 SQFT
Type
Condo
Condo
Year Built
1976
1976
Views
True
True
School District
Salt Lake
Salt Lake
County
Salt Lake County
Salt Lake County
Community
Trevi Towers Condm
Trevi Towers Condm
Listed By
Dominic Perri, Kw Salt Lake City Keller Williams Real Estate
Source
UTAH REAL ESTATE
Last checked Apr 20 2025 at 6:17 AM GMT-0600
UTAH REAL ESTATE
Last checked Apr 20 2025 at 6:17 AM GMT-0600
Bathroom Details
- Full Bathrooms: 2
Interior Features
- Bath: Primary
- Closet: Walk-In
- Disposal
- Great Room
- Kitchen: Updated
- Range/Oven: Free Stdng.
- Appliance: Portable Dishwasher
- Appliance: Dryer
- Appliance: Freezer
- Appliance: Microwave
- Appliance: Range Hood
- Appliance: Refrigerator
- Appliance: Washer
- Laundry: Electric Dryer Hookup
- Windows: Plantation Shutters
Subdivision
- Trevi Towers Condm
Lot Information
- Curb & Gutter
- Road: Paved
- Sidewalks
- Sprinkler: Auto-Full
- Terrain: Grad Slope
- View: Mountain
- View: Valley
- Drip Irrigation: Auto-Full
- Vegetation: Landscaping: Full
- Vegetation: Mature Trees
Property Features
- Curb & Gutter
- Road: Paved
- Sidewalks
- Sprinkler: Auto-Full
- Terrain: Grad Slope
- View: Mountain
- View: Valley
- Drip Irrigation: Auto-Full
Heating and Cooling
- Electric
- Heat Pump
- Central Air
Pool Information
- Gunite
- Heated
Homeowners Association Information
- Dues: $659/Monthly
Flooring
- Carpet
- Hardwood
- Marble
- Tile
Exterior Features
- Roof: Membrane
Utility Information
- Utilities: Electricity Connected, Sewer Connected, Sewer: Public, Water Connected
- Sewer: Sewer: Connected, Sewer: Public
School Information
- Elementary School: Washington
- Middle School: Bryant
- High School: West
Garage
- Garage
Parking
- Secured
Stories
- 1
Living Area
- 1,643 sqft
Location
Disclaimer: Copyright 2025 Utah Real Estate MLS. All rights reserved. This information is deemed reliable, but not guaranteed. The information being provided is for consumers’ personal, non-commercial use and may not be used for any purpose other than to identify prospective properties consumers may be interested in purchasing. Data last updated 4/19/25 23:17


Description