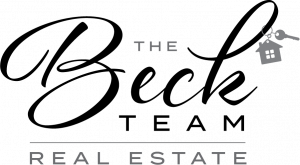


Listing Courtesy of: UTAH REAL ESTATE / Redfin Corporation
819 N Juniperpoint Dr Salt Lake City, UT 84103
Active (10 Days)
$1,089,000
MLS #:
2076658
2076658
Taxes
$3,648
$3,648
Lot Size
436 SQFT
436 SQFT
Type
Condo
Condo
Year Built
1983
1983
Views
True
True
School District
Salt Lake
Salt Lake
County
Salt Lake County
Salt Lake County
Community
North
North
Listed By
Daniel Lopez, Redfin Corporation
Source
UTAH REAL ESTATE
Last checked Apr 20 2025 at 6:17 AM GMT-0600
UTAH REAL ESTATE
Last checked Apr 20 2025 at 6:17 AM GMT-0600
Bathroom Details
- Full Bathroom: 1
- 3/4 Bathrooms: 2
Interior Features
- Bath: Primary
- Central Vacuum
- Disposal
- Gas Log
- Kitchen: Updated
- Oven: Double
- Oven: Wall
- Range: Countertop
- Vaulted Ceilings
- Appliance: Microwave
- Appliance: Range Hood
- Appliance: Refrigerator
- Appliance: Water Softener Owned
- Laundry: Electric Dryer Hookup
- Windows: Drapes
- Windows: Full
- Windows: Shades
Subdivision
- North
Lot Information
- Fenced: Part
- Road: Paved
- Sprinkler: Auto-Full
- Terrain: Grad Slope
- View: Mountain
- View: Valley
- Vegetation: Landscaping: Full
- Vegetation: Mature Trees
- Vegetation: Pines
Property Features
- Fenced: Part
- Road: Paved
- Sprinkler: Auto-Full
- Terrain: Grad Slope
- View: Mountain
- View: Valley
Heating and Cooling
- Forced Air
- Gas: Central
- Central Air
Basement Information
- Daylight
- Walk-Out Access
Pool Information
- In Ground
Homeowners Association Information
- Dues: $890/Monthly
Flooring
- Carpet
- Hardwood
Exterior Features
- Roof: Asphalt
Utility Information
- Utilities: Natural Gas Connected, Electricity Connected, Sewer Connected, Sewer: Public, Water Connected
- Sewer: Sewer: Connected, Sewer: Public
School Information
- Elementary School: Ensign
- Middle School: Bryant
- High School: West
Garage
- Attached Garage
- Garage
Stories
- 2
Living Area
- 3,800 sqft
Location
Disclaimer: Copyright 2025 Utah Real Estate MLS. All rights reserved. This information is deemed reliable, but not guaranteed. The information being provided is for consumers’ personal, non-commercial use and may not be used for any purpose other than to identify prospective properties consumers may be interested in purchasing. Data last updated 4/19/25 23:17



Description